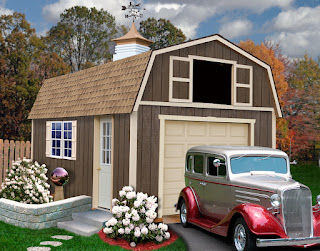8x8 Lean-To Shed Flooring Guide: Choosing the Best Base Material
Building an 8x8 lean-to shed offers a fantastic way to expand your storage or workspace. But before you start erecting walls, you need a solid foundation – the flooring. Choosing the right base material significantly impacts the shed's longevity, practicality, and overall cost. This guide walks you through the essential considerations to help you make the best decision for your project.
Understanding Your Needs
Before diving into materials, consider your planned shed usage. Will you be storing heavy equipment, using it as a workshop, or simply for light-duty storage? The answer dictates the strength and durability required from your flooring. A simple garden shed storing lightweight items requires less robust flooring compared to a workshop housing power tools and potentially heavy materials. Think about the weight your floor will bear, the potential for moisture, and the frequency of use. This assessment forms the bedrock of your material selection.
Popular Flooring Options for Your 8x8 Shed
Several excellent options cater to various budgets and needs. Let's explore some of the most popular choices for 8x8 lean-to shed flooring:
Concrete: The Unwavering Foundation
Concrete provides unparalleled strength and durability. It easily handles heavy loads and resists rot and pest infestations. However, pouring a concrete slab requires more upfront work and expertise. You'll need to excavate, prepare the base, and ensure proper curing. The cost is higher than other options, but the longevity and sturdiness justify the investment for heavy-duty applications. Consider adding a vapor barrier beneath the concrete to prevent moisture issues.
Pressure-Treated Lumber: A Durable and Affordable Choice
Pressure-treated lumber offers a balance of affordability and durability. It's resistant to rot and insects, making it a suitable option for most lean-to sheds. You can create a simple plywood subfloor over pressure-treated lumber joists, providing a level surface. Remember to use appropriate fasteners designed for treated lumber. While less robust than concrete, pressure-treated lumber is significantly easier to install and is a popular choice for DIY enthusiasts.
Composite Decking: Stylish and Low-Maintenance
Composite decking offers a blend of aesthetics and practicality. It's durable, low-maintenance, and resistant to rot, insects, and moisture. However, it's generally more expensive than pressure-treated lumber. Installation is relatively straightforward, though it might require specific tools and fasteners designed for composite materials. Its sleek appearance makes it a great choice if you prioritize visual appeal.
Gravel: A Budget-Friendly Solution
For very basic lean-to sheds, a gravel base provides a simple and affordable solution. It's ideal for sheds storing lighter items where minimal floor preparation is necessary. This option requires adequate drainage to prevent waterlogging. Expect a less-finished appearance, and be aware that it's less resistant to pests and heavier loads compared to the other options. This choice is mainly suitable for temporary structures or those where a finished floor isn't a priority.
Making Your Decision
Ultimately, the best flooring material for your 8x8 lean-to shed depends on your specific needs and budget. Consider factors such as:
- Budget: Gravel is the cheapest, followed by pressure-treated lumber, composite decking, and then concrete.
- Durability: Concrete is the most durable, followed by composite decking, pressure-treated lumber, and then gravel.
- Maintenance: Gravel requires the least maintenance, followed by pressure-treated lumber, composite decking, and then concrete (which requires occasional sealing).
- Intended Use: Heavy-duty use requires concrete or composite decking, while lighter use allows for pressure-treated lumber or even gravel.
Carefully weigh these factors to choose the ideal flooring material that meets your requirements and creates a solid foundation for your new lean-to shed.










